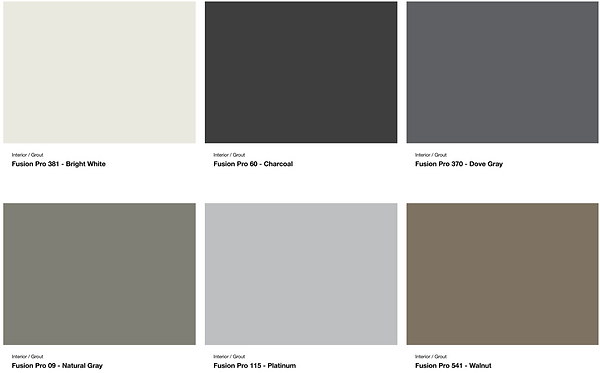BASEMOD

basemod
starting from €60,000
The studio unit offers a full kitchen, dining room, living room one bedroom, one bath, wood floors, stackable washer/dryer, floor-to-ceiling windows, and custom designed cabinets.
Please note that published pricing is an estimated range - pricing will adjust per foundation type or with any added upgrade or adjustment.
STRUCTURE
main structure
The structure modliving employs are Structural Insulated Panels (SIPs), steel framing, and steel beams to complete the building structure.
In addition to the structure, we most commonly use helical piers as a foundation.
Pier foundations overall have minimal impact on the land requiring less excavation. Piers paired with our steel framed flooring also prevents foundations from sinking and settling over time, especially in areas with unstable soils or high yearly rainfall.

ENVELOPE
cladding
The exterior finish option for the homes come in Thermory 8” Spruce wood cladding. Thermory wood cladding undergoes a chemical-free thermal modification process to treat and color the wood.
Finishes come in either a natural spruce, black stain, or ultra black stain finish.

FITTINGS + FINISHES
flooring
All homes with pier foundations, crawl space foundations, and basement foundations will come with Thermory wood floors.
Thermory wood floors undergo a chemical-free thermal modification process to treat and color the wood.
Additionally, this flooring disperses heat from your radiant floor heating.

wall color
Interior walls are drywall and painted with low VOC paints. Choose one color for the walls of the entire house. Pocket door panels come painted to match the interior walls. All paint finishes are in C2 Lux Mat, which is a true washable matte finish.



subway tile
Interior Showers are fully lined with 4″x16″ Subway tiles in multiple colors. Choose your color of subway tile plus grout color for your home.

window finish
All center are operational casements with full screens.
Interior finishes are clear pine, white or black. Screens match hardware.


BUILD PROCESS
land selection
design, build + customize home
design approval + contract
construction permits
deposit
production + manufacturing
on site assembly
from our library
13 - 14 weeks
2 weeks
design from our module library, approval and contract.
8 weeks
factory production and assembly.
foundation construction in parallel.
1 week
transportation and on site assembly
customized
14 - 16 weeks
4 weeks
design from our custom module section, approval and contract.
8 weeks
factory production and assembly.
foundation construction in parallel.
1 week
transportation and on site assembly